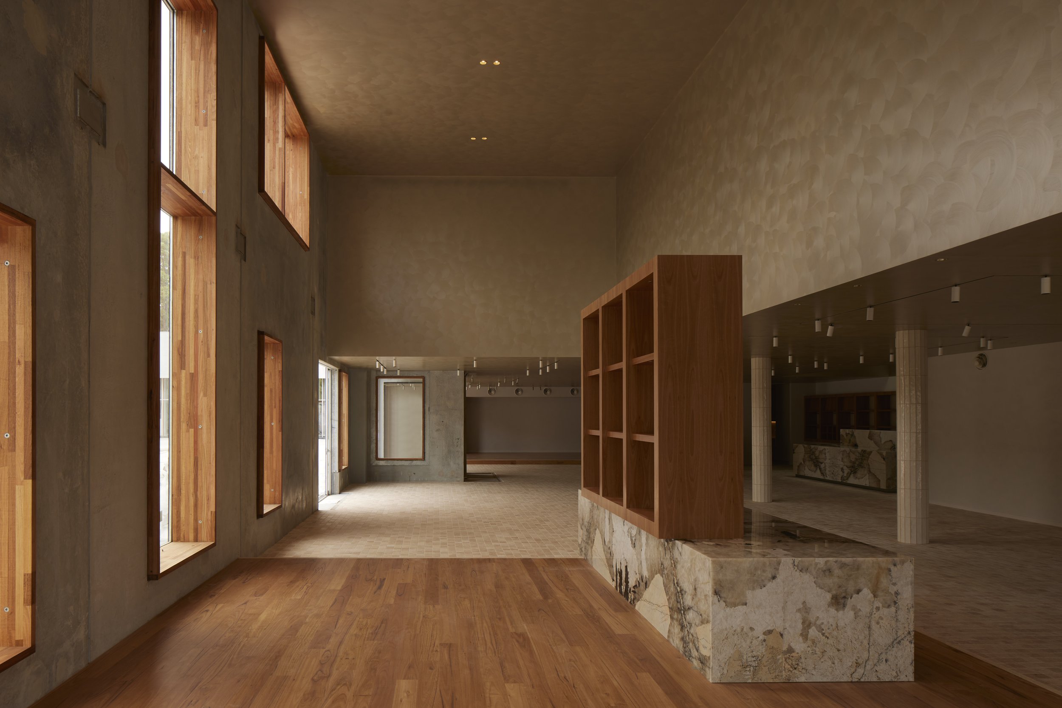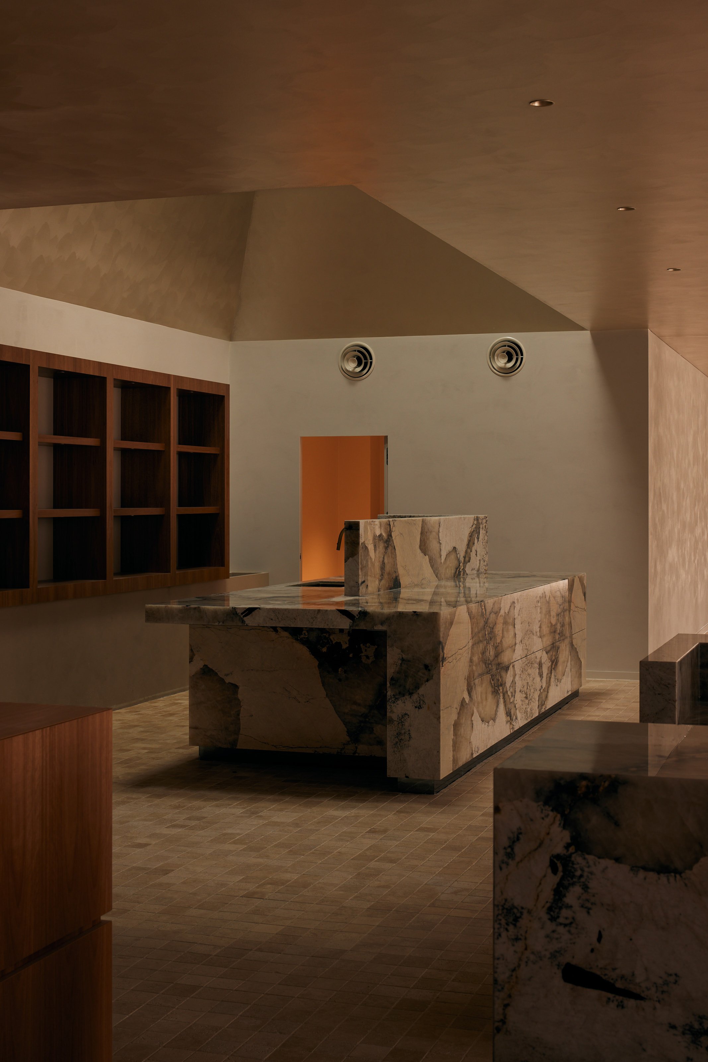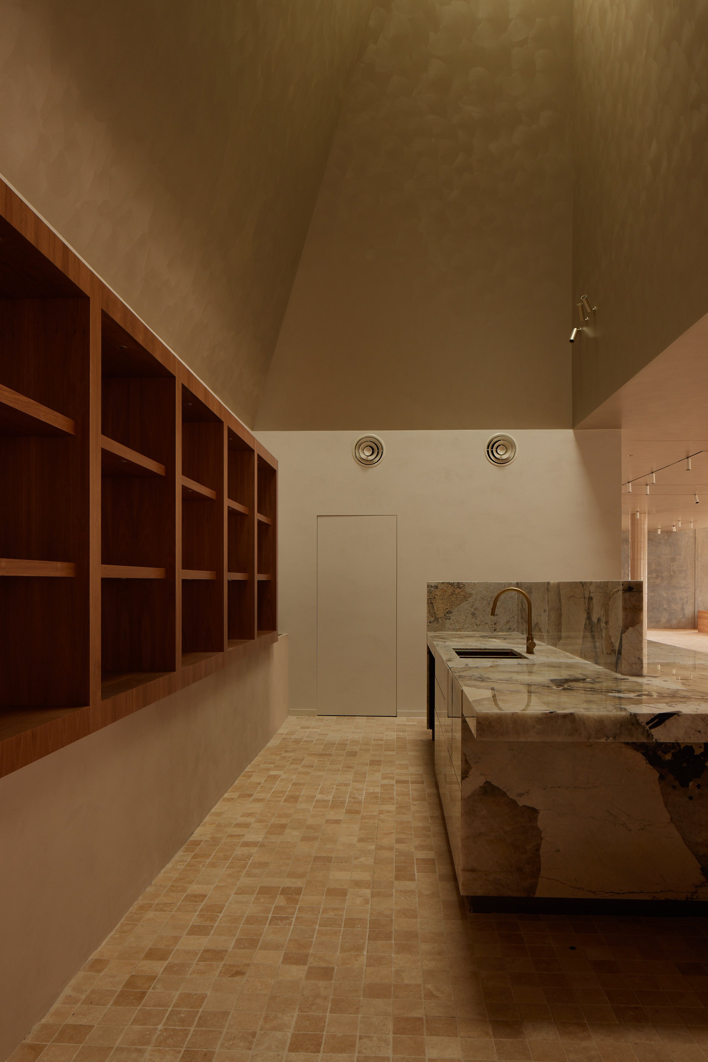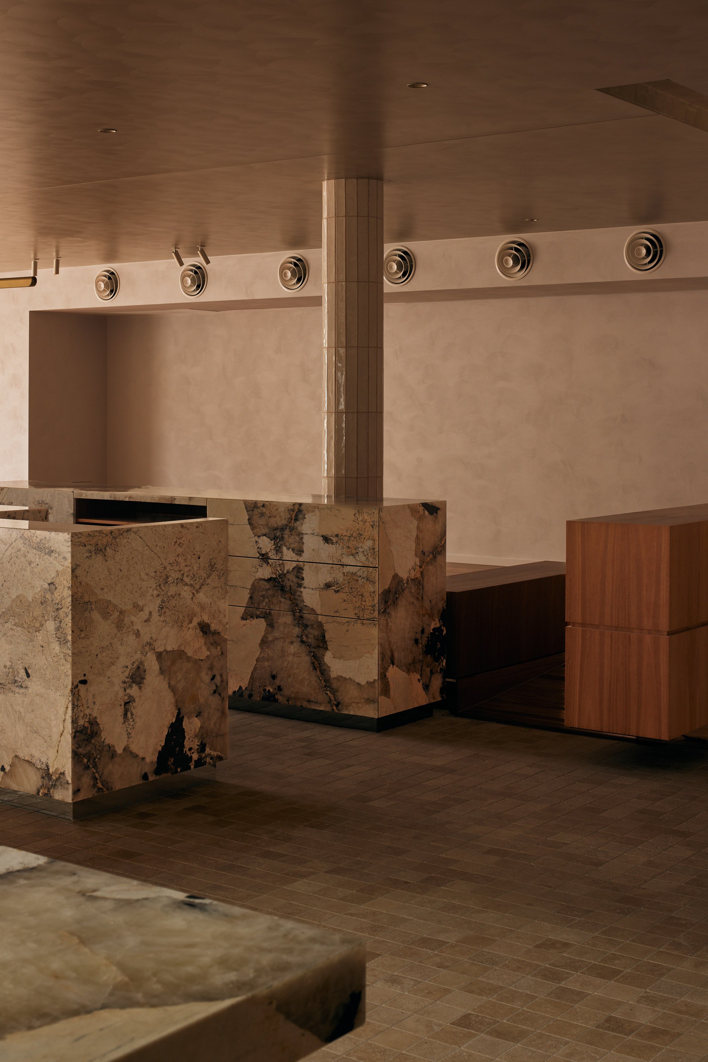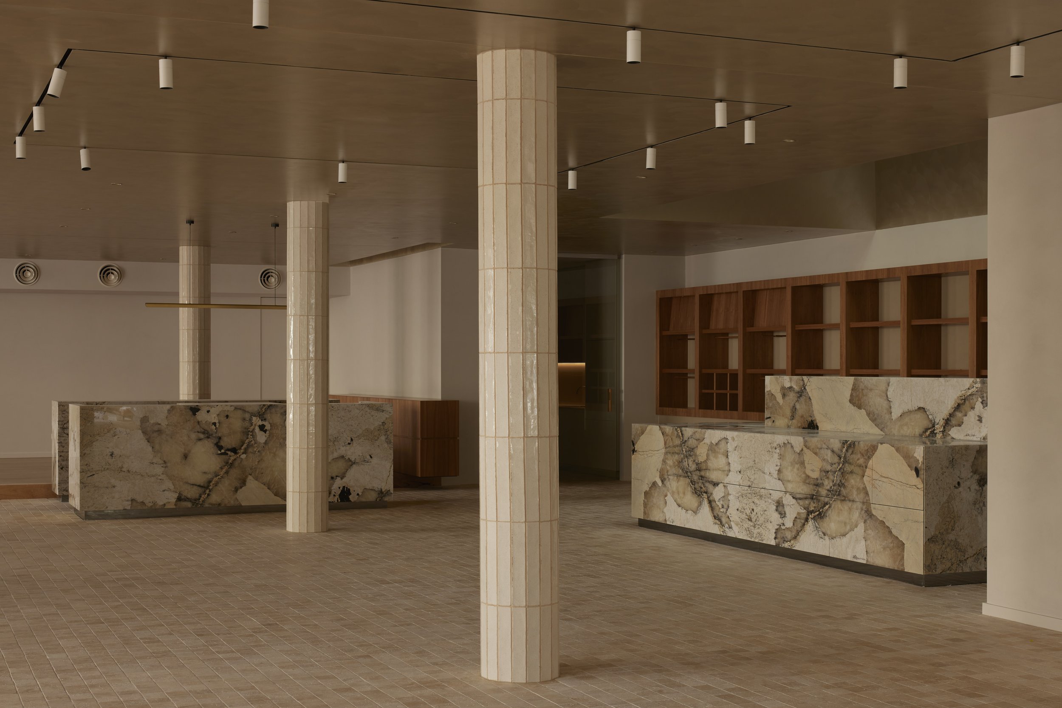
Jardan
Byron Bay
Status: Complete
Location: Byron Bay
Client: Jardan
Architect: IF Architecture
Project Management: Amicus
Kick Building was engaged in the fit-out for Jardan, encompassing a large format furniture showroom and office. The design included staged and ramped areas with recycled blackbutt flooring, travertine floor tiling along with a remarkable 7m high raked skylight overseeing void areas.
Our team ensured detailed coordination of client-supplied lighting and furniture to seamlessly integrate with the overall fit-out.
